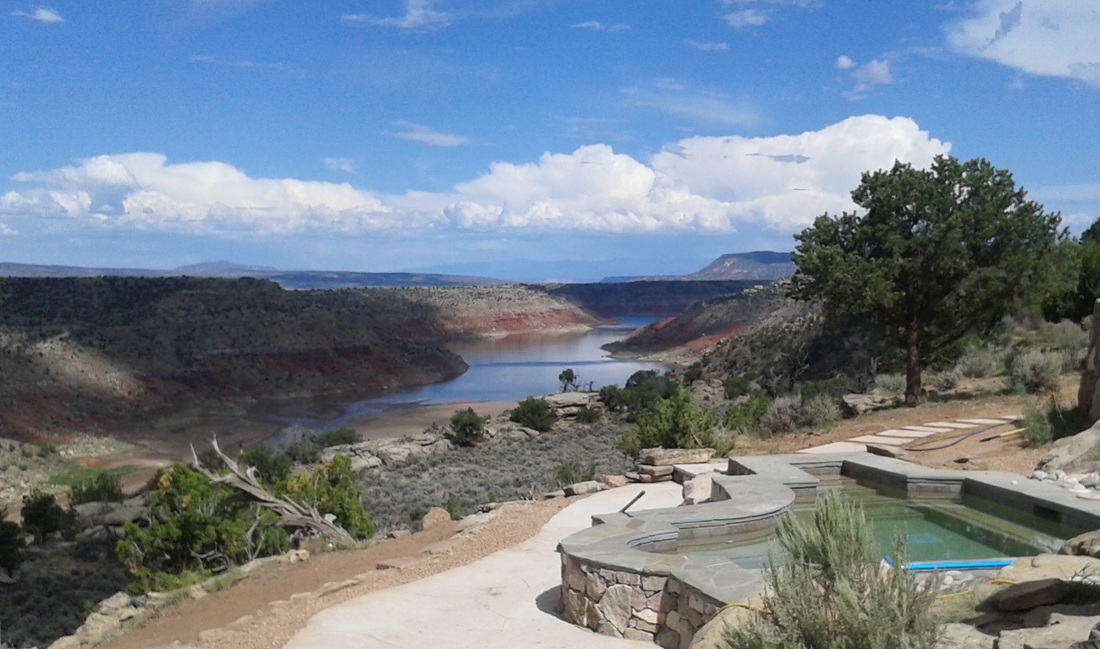Residential Projects
A COTTAGE AND WORKSHOP NESTLED IN THE CHARMING TEXAS COUNTRYSIDE
ST. CECILIA CHAPEL
The Northern New Mexico Historical Churches were studied, to create this Chapel-like Studio where the Owner would house his 1930s Mueller Organ. With the console in an apse, and the organ pipe ranks in the basement, the sound is transmitted through a tone chute, and grille work on the floor. The plan is based on the Golden Rectangle, with a 17 feet high vaulted ceiling and painted ribs, the interior volume having been inspired by the Scrovengni Chapel in Padua, Italy. Photo: Corrie Photography
HACKMAN RESIDENCE
A remodel of a 1950s block building on a great site with 360 degree views. A large portion of the roof was removed, and the ceilings raised to as high as twenty feet in the Living area incorporating tree-trunk columns, clerestory windows for light, wood corbels hand-carved by local artisans, and frescoed walls.
TESUQUE RIDGE
Inspired by the romantic towns of Tuscany, Umbria, and the Amalfi Coast, the home captures the flavor of an Italian village through its judicious use of stone and stucco, tiled and flat roofs, and myriad of upthrusting chimneys – each with its own distinctive cap. The Jerusalem Stone flooring is contrasted with hand-scraped walnut planks in some areas, providing a warm change in texture and color. Window and Door surrounds are of Lueder Limestone in the double-thick adobe walls.
SANTA FE RESIDENCE
This Territorial style home exemplifies Santa Fe living. The use of ‘window walls’ to the floor with Portals on both sides of the Living Area, capture the city and mountain views. The home is full of natural light. The dining room transforms into a fabulous alfresco space, with accordion glazed doors, for those many clear and temperate days. The high beamed ceilings, the wide plank wood flooring, the arched ceiling at the entrance vestibule, all capture a fresh interpretation of Spanish Revival elements.
MELTON TRUST
Inspired by the Owner’s wish to create a ‘womb with a view, the organic flowing adobe incorporates a ‘heart shaped’ 2nd floor media room and roof-top terrace. The orientation of the living spaces follow the sun through the day from the eastern exposure at Master Bedroom, the morning light at the Kitchen / Family Room, to the sunset and city lights at the dining and portal.
Inspired by the Owner’s wish to create a ‘womb with a view, the organic flowing adobe incorporates a ‘heart shaped’ 2nd floor media room and roof-top terrace. The orientation of the living spaces follow the sun through the day from the eastern exposure at Master Bedroom, the morning light at the Kitchen / Family Room, to the sunset and city lights at the dining and portal.
GREY WOLF RESIDENCE
The circular forms and spaces capture the panoramic views along the fairways of Las Campanas. The Lap pool and Ramada straddle the main residence and circular Guest Quarters at the point.
CALLE NOBLE
Tesuque , New Mexico, A main residence, Studio, and Guest Quarters on 50+ acres, sited on a promontory overlooking vast, panoramic views of the Jemez mountains. Outdoor spaces include walled, flagstone terraced patios, large covered portal which act as a second outdoor living room.
RANCHO ESCONDIDO
Tesuque, New Mexico A contemporary residence with pool and cabana. The Living Room is flanked by glazed steel window walls to capture both the red-rock Bluffs on the West, and the Sangre de Cristo mountains to the East. The roughness of the stone fits the coarse landscape and is countered by the smoothness of the gunmetal and plaster. The flowing Plan encompasses courtyards for Living / Dining / Master / and Guest suites, creating intimate outdoor spaces for each.
ABIQUIU RANCH SPA

